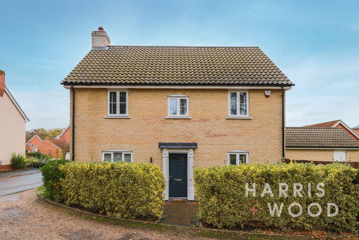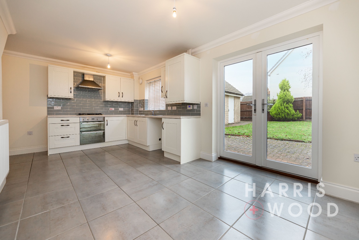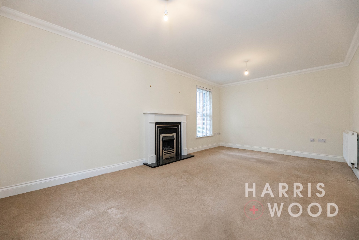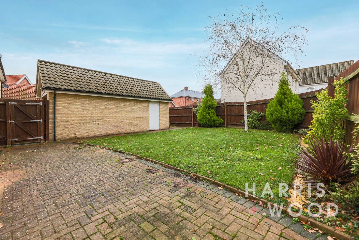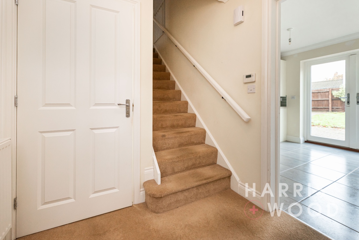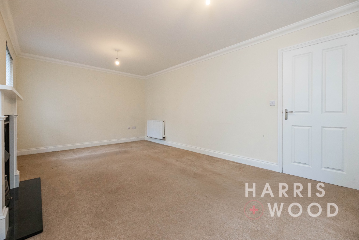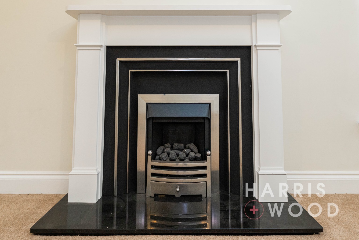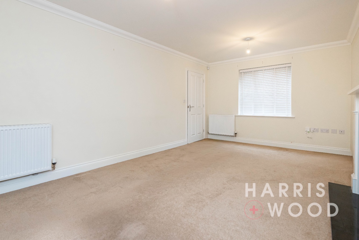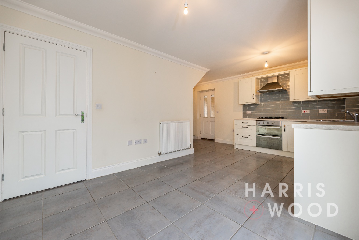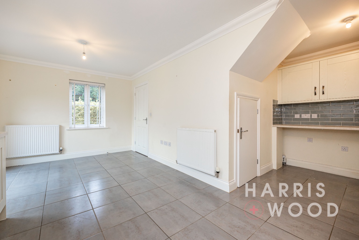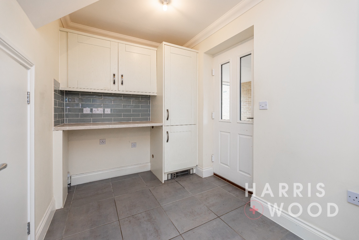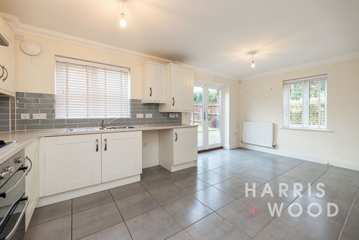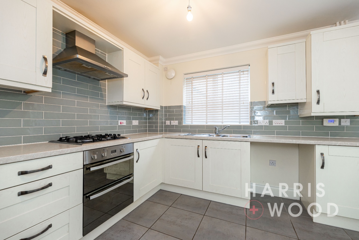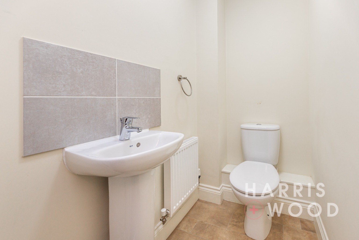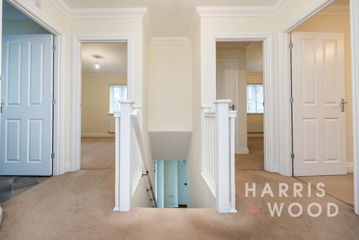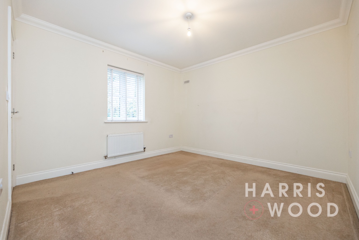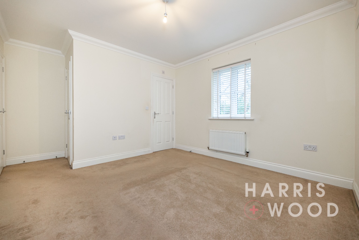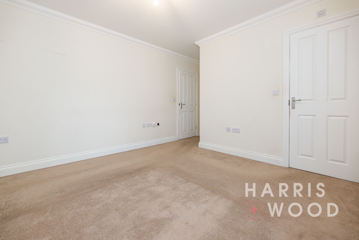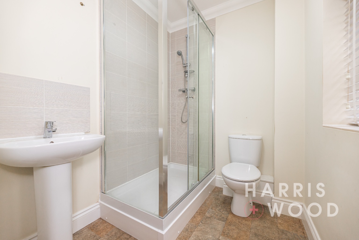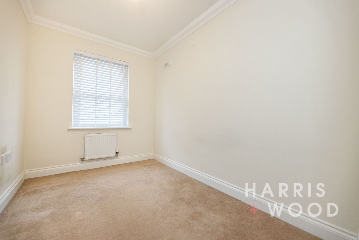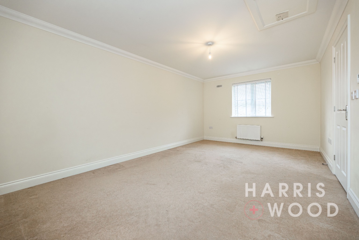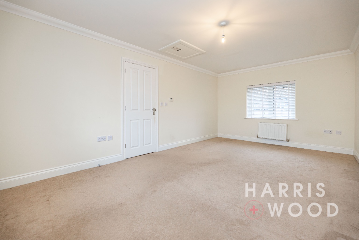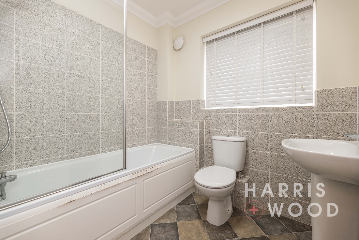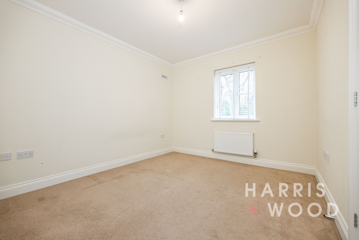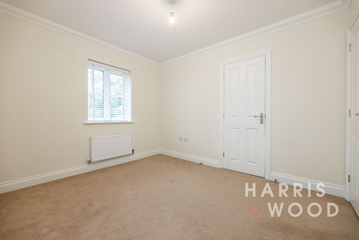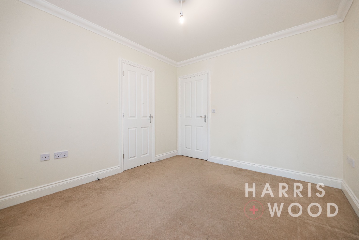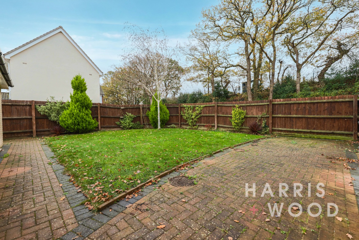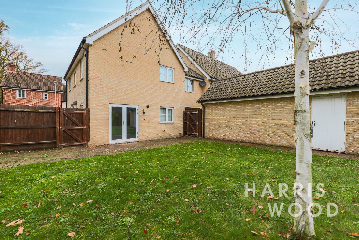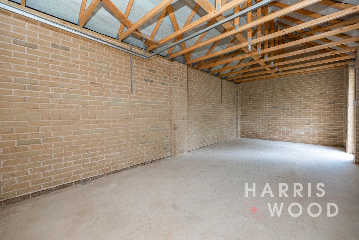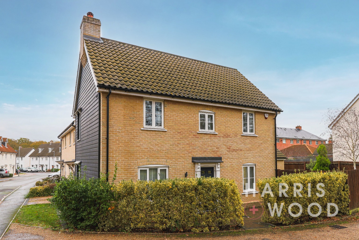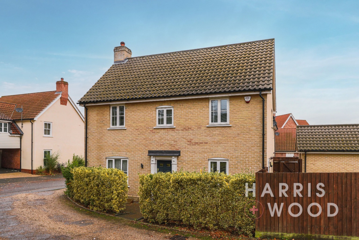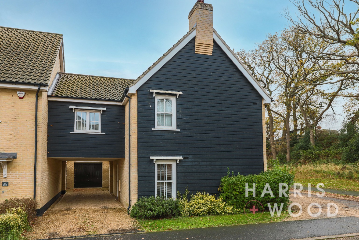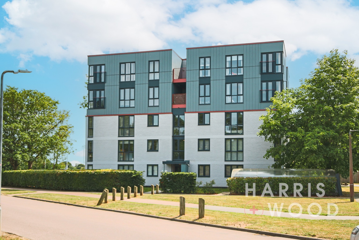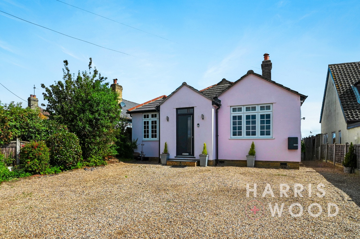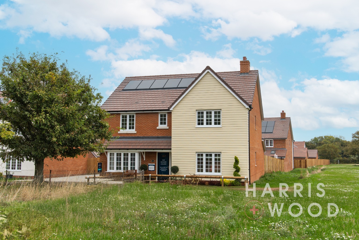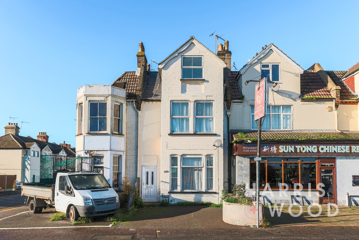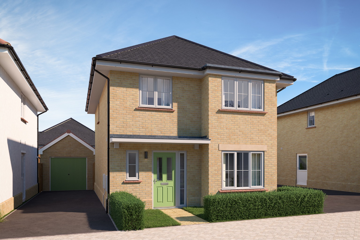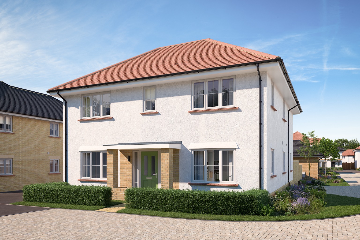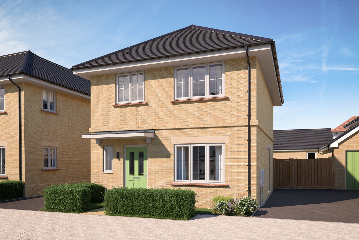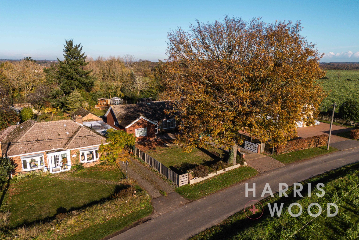Spacious Four Bedroom Link Detached Home with Garage & Carport in Colchester.
Butterfly Trail, Stanway, Colchester, Essex, CO3
4 Beds
2 Baths
1 Reception
£425,000
Link Detached House
Four Bedrooms
Spacious Kitchen/Diner
Well Maintained Throughout
Garage & Carport
Private Rear Garden
Close To Amenities
Discover this beautifully maintained four-bedroom link detached house in Butterfly Trail, Colchester, offering spacious living, a private garden, and excellent amenities nearby.
Nestled in the desirable Butterfly Trail, Colchester, this exceptional four-bedroom link detached house presents a superb opportunity for families seeking comfort, space, and convenience. Meticulously maintained throughout, this property is ready to welcome its new owners without the need for immediate renovations.
The ground floor boasts a generously proportioned reception room and a spacious kitchen/diner, ideal for culinary adventures and family meals. This open-plan layout enhances the sense of space and light, creating a truly inviting environment.
Ascending to the first floor, you will find four well-proportioned bedrooms, each offering a peaceful retreat, complemented by two thoughtfully designed bathrooms, ensuring convenience and privacy for all residents.
Externally, the property impresses with a garage and carport, providing ample off-road parking and secure storage. The private rear garden offers a tranquil outdoor space, perfect for al fresco dining or unwinding. The location on Butterfly Trail is highly advantageous, being close to local amenities and excellent transport links. This link detached house offers everything a discerning buyer could wish for. We highly recommend an early viewing.
Entrance Hallway
Entrance door, stairs rising to the first floor landing, doors leading off
Cloakroom
Low level WC, wash hand basin, radiator
Lounge 18'1" x 10'10" ( 5.51m x 3.30m )
Double glazed windows to front and side, feature fireplace with gas fire, radiator
Kitchen/Diner/Utility Room 16' 7" max x 18' 1" max ( 5.05m max x 5.51m max )
L shaped room, double glazed windows to rear and side, double glazed French doors to side to garden, modern kitchen comprising range of matching base and eye level units, work surfaces, inset sink and drainer unit, tiled splashbacks, integrated oven and hob with extractor over, space for American style fridge/freezer, space for dishwasher tiled floor, radiator
Utility Area
With surfaces, cupboards, part tiled walls, spaces for washing machine and dishwasher, door to rear
First Floor Landing
Two built in cupboards, doors leading off
Master Bedroom 18' x 10' 11" ( 5.49m x 3.33m )
Double glazed windows to sides, radiator, loft access
Bedroom Two 11' 2" max x 11' 1" max ( 3.40m max x 3.38m max )
Double glazed window to front, radiator, built-in cupboard, door to:
En Suite To Bedroom Two
Modern suite comprising double shower cubicle, low level WC, pedestal wash hand basin, part tiled walls, radiator
Bedroom Three 11' x 9' 9" ( 3.35m x 2.97m )
Double glazed window to front, radiator
Bedroom Four 11' 1" max x 6' 10" ( 3.38m max x 2.08m )
Double glazed window to side, radiator
Bathroom
Double glazed window to side, modern white suite comprising panel enclosed bath with shower over and screen, low level WC, pedestal wash hand basin, part tiled walls, radiator
Outside of Property
Carport and garage providing off road parking
Rear Garden
Fully enclosed and private, laid to lawn with patio and inset shrubs, all enclosed by panel fencing, side access gate, personal door to the garage
EPC 1
Looking to Sell?
Discover the true value of your property with a professional valuation from our expert team. Whether you’re thinking of selling or just curious, booking a valuation gives you clear insights and a confident starting point. Get in touch today to take the first step toward achieving your property goals.
Register To Property Alerts
Ever missed out on the perfect property just because you heard about it too late, or the Estate Agent never told you about it as it was slightly outside of your criteria? Never miss out again by using our “Heads Up Property Alerts”.


