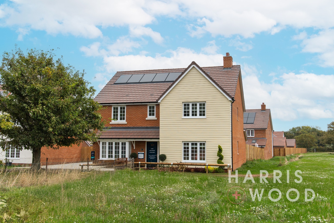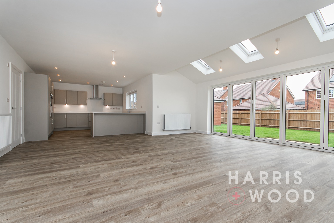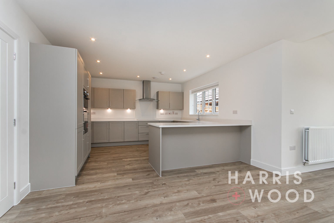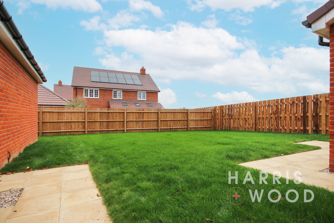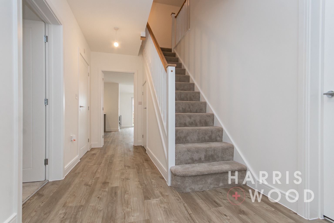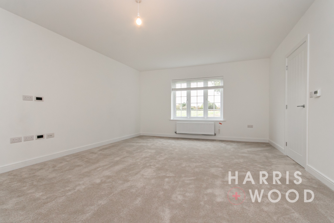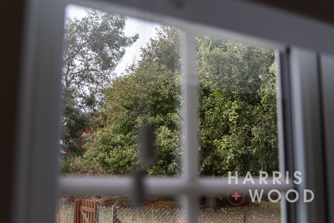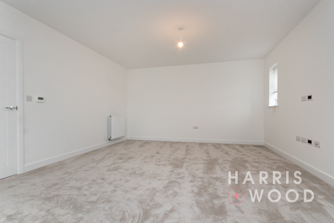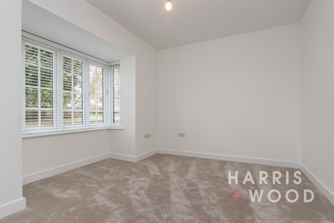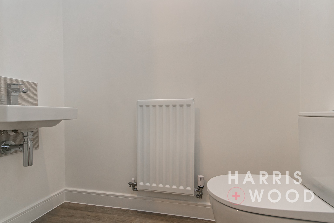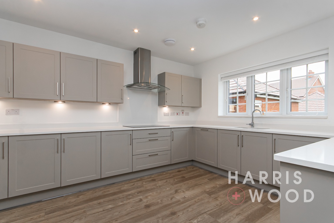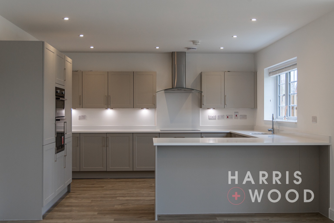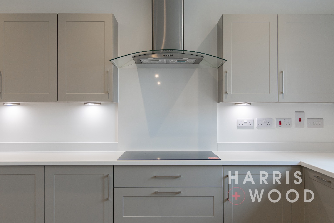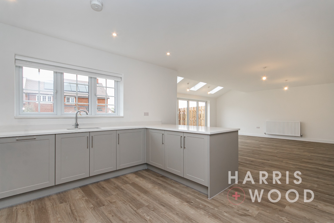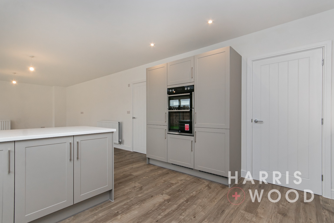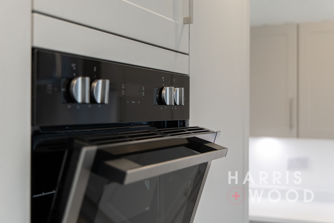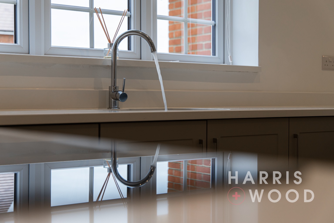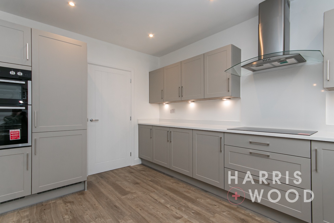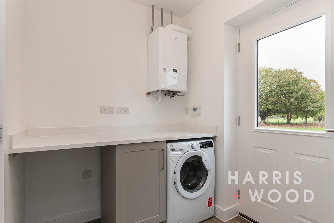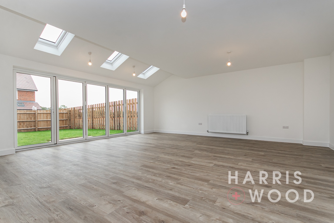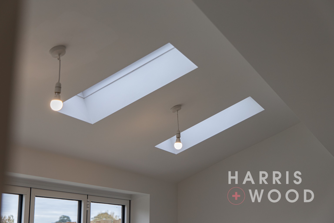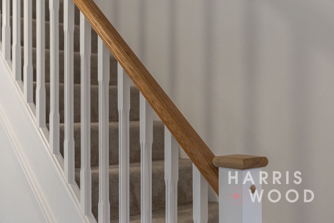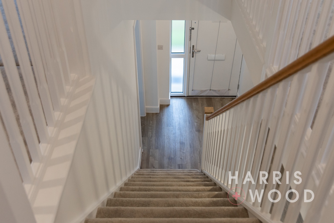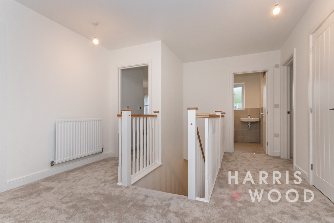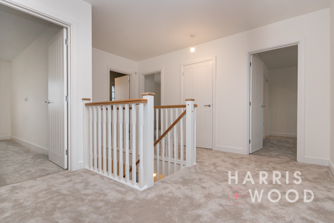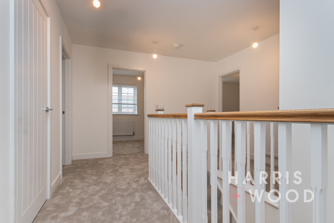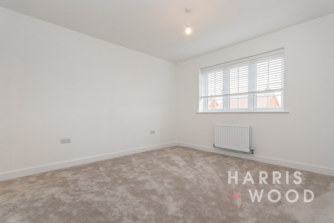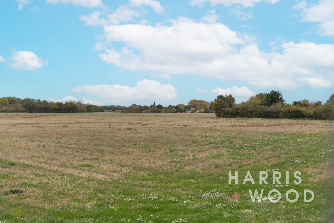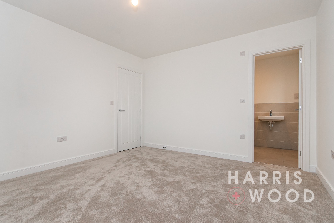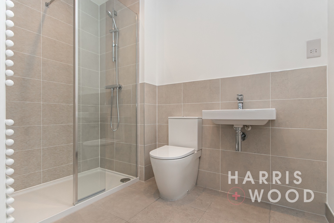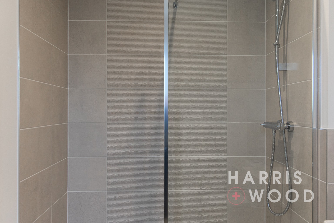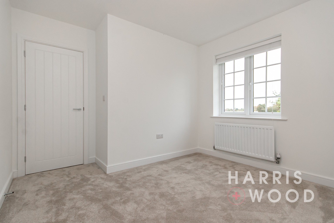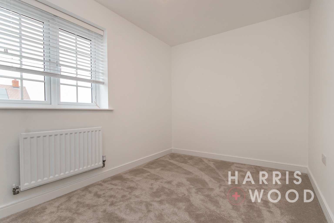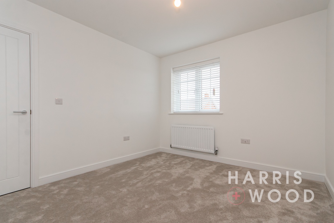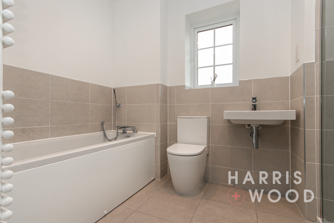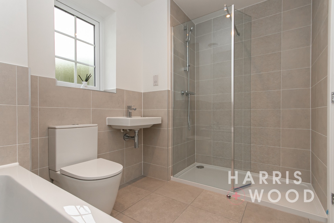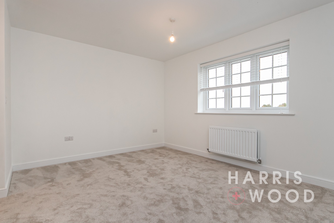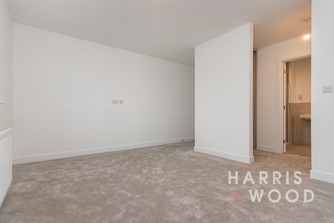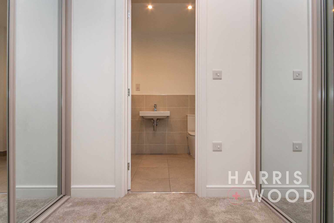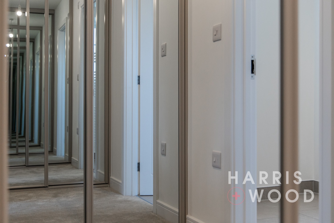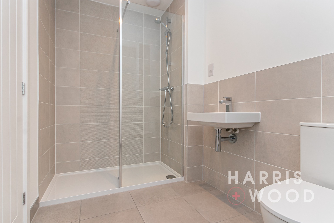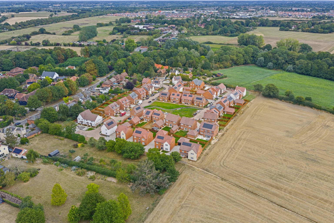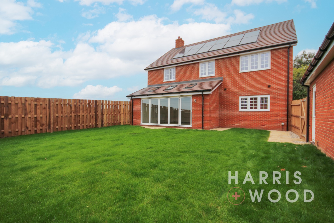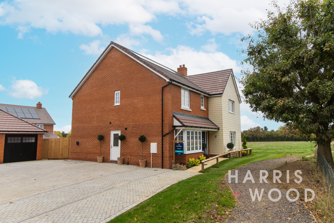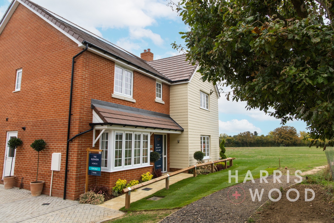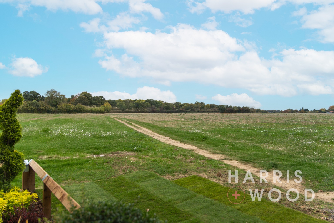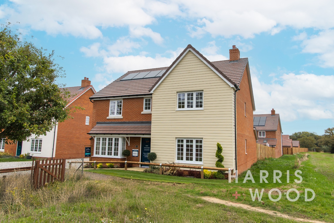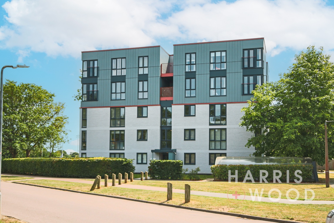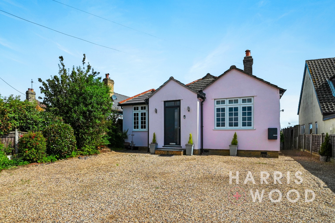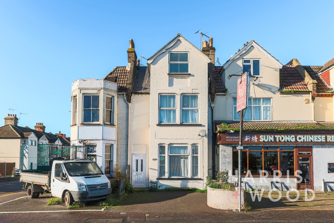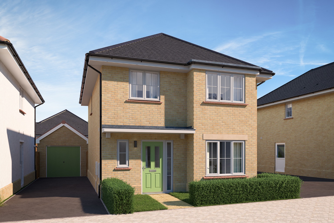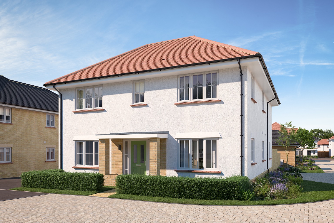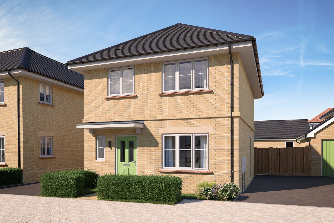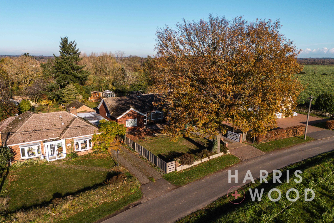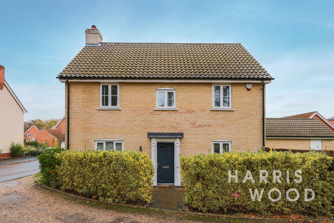FINAL HOME REMAINING - Ready to move-in!
The Blenheim, Oaklands, Copford, Colchester, Essex, CO6
5 Beds
3 Baths
2 Reception
£800,000
** FINAL PLOT REMAINING **
Executive Detached Family Home
Five Spacious Bedrooms
Quartz Kitchen Worktops
10 Year New Build Warranty
Double Garage & Spacious Driveway
Private Rear Garden
Part Exchanged Considered
5* House Builder
Early Viewing Essential
FINAL HOME REMAINING - Ready to move-in! Reserve home 16 before end of November and benefit from a £10,000 Stamp Duty contribution, plus carpet and Amtico flooring throughout, a shower package, quartz worktops and window treatments.
This contemporary 5 bedroom detached home features an impressive L-shaped, open-plan kitchen-dining-family room with bi-fold doors leading to the rear garden, a utility room with a large storage cupboard, a cloakroom, a cosy snug/study with feature bay window and a spacious living area.
On the first floor, you’ll find a large landing, 5 generously sized bedrooms, 4 double and 1 single, a contemporary family bathroom and a double cupboard storage provision. You will also find that bedroom 1 boasts an ensuite shower room and a walk-in dressing area. Bedroom 2 also benefits from its own ensuite shower room.
The Blenheim is complete with a double garage, driveway parking for two cars and a private rear garden.
Skip the chains and move faster with Part Exchange – your brand new, energy-efficient home awaits at Oaklands.
Room Measurements:
Kitchen 14' x 13'2"
Diner/Family Room 20'7" x 20'
Lounge 19'3" x 14'
Study 11'7" x 9'
Utility Room 6'2" x 5'9"
Cloakroom 6' x 3'1"
Master Bedroom 14'1" x 10'10"
En Suite To Master Bedroom 10' x 5'5"
Bedroom Two 12'5" x 11'7"
En Suite To Bedroom Two 8'3" x 5'6"
Bedroom Three 11'5" x 10'
Bedroom Four 10'5" x 9'5"
Bedroom Five 11'8" x 7'10"
Bathroom 9'8" x 6'4"
Specification
Kitchen:
- Symphony kitchen units in a range of door frontals with stylish laminate worktops
- Double oven to four and five-bedroom homes, single oven to two and three-beds and a ceramic hob
- Integrated fridge/freezer for all house types
- Stainless steel chimney extractor hood
- Glass splash-back behind the hob - colour choices available
- Stainless steel 1½ sink complete with chrome mixer tap to the kitchen and the utility room (where applicable)
- Integrated dishwasher in all house types
- Five-bedroom homes come with upgraded kitchen cabinetry, a quartz kitchen and utility worktop and a freestanding washing machine as standard
Bathroom & En Suite:
- White contemporary style porcelain close-coupled WC pan complete with a soft-close seat to bathrooms, ensuite shower rooms and cloakrooms
- White contemporary style porcelain wall-mounted semi-pedestal basin with polished chrome tap and fittings to cloakrooms and ensuite shower rooms
- White contemporary style porcelain wall-mounted semi-pedestal basin with polished chrome tap and fittings to bathroom
- Acrylic bath with bath panel and chrome fittings including; bath filler, bath shower mixer, riser rail and handset to shower (where applicable)
- Bath screens with clear glass and silver frame (where applicable)
- White heated towel rail to bathroom and ensuite shower rooms
- Porcelanosa floor and wall tiles in bathroom and ensuite shower rooms
- Splashback ceramic wall tiles to the bathrooms, ensuite shower rooms and cloakrooms
Windows & Doors:
- Black composite GRP entrance door
- White uPVC double glazed casement windows with opening lights
- White uPVC French casement doors (where applicable)
- White uPVC garage personnel doors and external utility doors (where applicable)
- Black factory finished garage doors
Plumbing & Heating:
- Provided by either a gas-fired combi-boiler or system boiler and domestic hot water storage cylinder.
- Steel panel radiators with thermostatic radiator valves.
- White dual fuel heated towel rail in bathrooms and ensuite shower rooms
Electrical:
- Recessed white LED downlights to the kitchen/dining area, bathroom, ensuite shower rooms and cloakroom
- Under-unit lighting to wall units in the kitchen
- Pendant-style lamp fittings to lounge, hall, landings, utility room, study (where applicable) and all bedrooms
- White switches and sockets throughout with USB sockets in the Kitchen
- Shaver sockets to bathrooms and ensuite shower rooms
- Media outlets as specified (please note - satellite dishes and TV aerials are not included)
- Telephone sockets in lounge, kitchen and study (where applicable)
- Front doorbell
- Double socket outlet to garage
- External lights to the front entrance door, utility door (where applicable) and rear patio door
- Electric Vehicle Charging Points to all homes
External:
- Block pavior to the driveway (subject to the plot), paved slabs to paths and patios
- External tap
- Front gardens are turfed/landscaped
- Turf to rear gardens
- Pre-finished garage door (where applicable)
- Sheds provided to properties without a garage
For plot-specific details, please speak to a member of our sales team.
Looking to Sell?
Discover the true value of your property with a professional valuation from our expert team. Whether you’re thinking of selling or just curious, booking a valuation gives you clear insights and a confident starting point. Get in touch today to take the first step toward achieving your property goals.
Register To Property Alerts
Ever missed out on the perfect property just because you heard about it too late, or the Estate Agent never told you about it as it was slightly outside of your criteria? Never miss out again by using our “Heads Up Property Alerts”.


